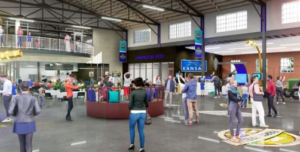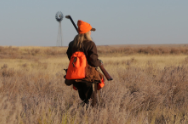With a video screening room inside a steel grain bin, some 1,900 square feet of commercial kitchen space, and tens of thousands of feet of open display and meeting space, clearly it’s not your grandma’s Bison Arena.
Included in the state’s fiscal 2023 budget, signed into law on Monday by Gov. Laura Kelly, is $10 million for the renovation of the iconic building that has graced the northeast corner of the Kansas State Fairgrounds since its construction by the Public Works Administration in 1937.
That’s a big boost for state fair officials, who’ve been desiring to upgrade the nearly 40,000-square-foot building for years, even before the fire marshal shut it down in 2019 for not meeting current fire codes.
Nonetheless, the allocation will cover only about half the estimated cost to convert the aging structure into a modern showplace for promoting Kansas agriculture to the public and school groups year-round as well as creating a new community meeting space.
And the project is expected to take at least two years to complete.
Wichita-based architectural firm Shaffer, Johnson, Cox and Fry were contracted a couple of years ago to draft conceptual drawings for repurposing the Bison building into an agricultural-focused education center.
Over the winter, the company conducted meetings with focus groups to get feedback on a plan, including members of the fair board, commodity groups and agricultural department employees.
“The plan is to come in through the west side into a lobby,” Kansas State Fair general manager Bryan Schulz said in describing the proposed layout. “The museum in the Lair White House could be moved over, and we’d add a gift shop and bathrooms.”
“A large silo or grain bin will be on the northwest corner, and on the northeast corner could be a greenhouse and raised bed areas to showcase Kansas crops.”
The area on the north will also include outdoor seating, both amphitheater-style and an outdoor plaza with covered tables. “We can do outside entertainment and potentially have weddings here,” Schulz said.
The ground floor of the silo will have a 1,200-square-foot screening room, with a large LED screen on one side to show educational or sponsored videos. 
“We plan to build a commercial kitchen to showcase different opportunities we have in Kansas,” Schulz said.
While the initial drawings presented to the governor and some legislators have the kitchen toward the west end of the building, Schulz hopes to move it more to the center of the building. That would better enable hosting fundraising events.
“For example, having Bobby Flay of the Food Network demonstrate creating a three-course meal using all ingredients produced in Kansas,” he said, and serving each of the courses to patrons seated at tables on the main floor.
“The kitchen also could be used off-season and for other fundraising,” he said. “If we had a company in town that needed a professional catering kitchen, we could rent the facility to them.”
The kitchen space includes a demo kitchen, an equally-sized prep and dishwashing area, moveable seating for 40, and a large storage pantry. A moveable glass wall would allow it to be opened directly to the main 12,000-square-foot multipurpose room.
The main level will be wide open, with nothing permanent affixed to the concrete floor, though there would be an area set up to provide lectures.
Displays could be wheeled in and out, similar to the set up at the Nebraska State Fair in its agricultural education building, and placed on the walls.
“Our goal is to create a 365-day-a-year facility,” Schulz said. “I have friends in Hamburg, New York, and they run the Erie County Fair. They built a multi-million-dollar agriculture education center. They bring in kids from a 100- to 150-mile radius monthly and teach them something new every month.”
“One month it might be maple syrup, which is huge there. They’d have someone who has trees on a farm come in to teach about harvesting maple syrup. And then they hand it off to another section, and talk about all the uses of syrup and cook a treat as part of that. The next month it might be dairy cattle, with a milking parlor.”
In North Dakota, Schulz said, they display commodities from raw seed to finished products. Next to a bushel of wheat, they might show how many sacks of flour it will make or how many loaves of bread. From soybean, the number of crayons a bushel will make.
They’d try to work with school districts within that 100-mile radius.
Since the programs would generally be a half-day, they’ve already spoken to the Cosmosphere about partnering to fill the students’ day, learning about agriculture and space, Schulz said.
Other additions to the building would include relocating the Fair’s Birthing Center there, including 3,000 square feet for animals and new accommodations — with beds, a bathroom and a kitchenette — for veterinarians who stay on the grounds for the fair’s duration.
The west end of the building currently has a small second story, primarily used for restrooms. The plan is to build that out to create 2,800 square feet of meeting space, part of which would extend over the main floor and have glass railings so people upstairs could look out over the space below.
The upstairs in the silo would also have a 1,200-square-foot meeting room, accessible by a walkway from the second floor of the main building.
The design will include upstairs restrooms, an elevator and two sets of stairs for fire egress.
“We’ll make sure it’s acoustically sound,” Schulz said. “We’ll have high-end AV (audio-visual) equipment, so we’ll be able to bring in companies. We’ll work with the Convention and Visitors Bureau to bring in conferences.”
They’ll maintain the exterior of the building as it looks now, he said, including its hipped roof, where each side slopes down to a wall, though with upgrades to the windows.
Schulz said no decisions have been made on how to secure the remaining money needed to accomplish the project.
Estimates prepared last year placed the cost at $15.1 million to $16 million for the structural improvements inside and out, including architectural, engineering and contractor fees.
The silo, greenhouse, gardens and patio were included, but the estimate does not include any displays, furniture, equipment or signage. Officials estimate the total cost could reach $20 million.
“One thing we heard from the legislature is they’d really like for us to come up with the remaining dollars ourselves,” Schulz said. “We’ll do both public and private fundraising. We’re looking at different types, with major sponsors, naming rights, other bonding opportunities we can do.”
The first step, however, he said, is hiring an architect. While the fair retains Shaffer, Johnson, Cox and Fry as its architect, the project’s size requires that it go through the state procurement process. They’ll also have to do a “full cost analysis,” Schulz said, including a feasibility study and market study, and estimating furnishing costs.
“We just think it’s a needed piece in our community,” Schulz said. “When you look at the history, it served as our first show barn, it served the Navy during World War II as a training center, it was a WPA project. There’s a lot of history to it.”
“People say ‘why not bulldoze it and save the money and build a Quonset hut for much less,’” he said. “That would eliminate a lot of history. When we did focus groups, a lot of people remember coming here and showing cattle, or their parents met here, all those kinds of things. They remember tractor pulls and showing dogs. That history is an important part of the state fair that needs preserving.”
As reported in The Hutchinson News.




